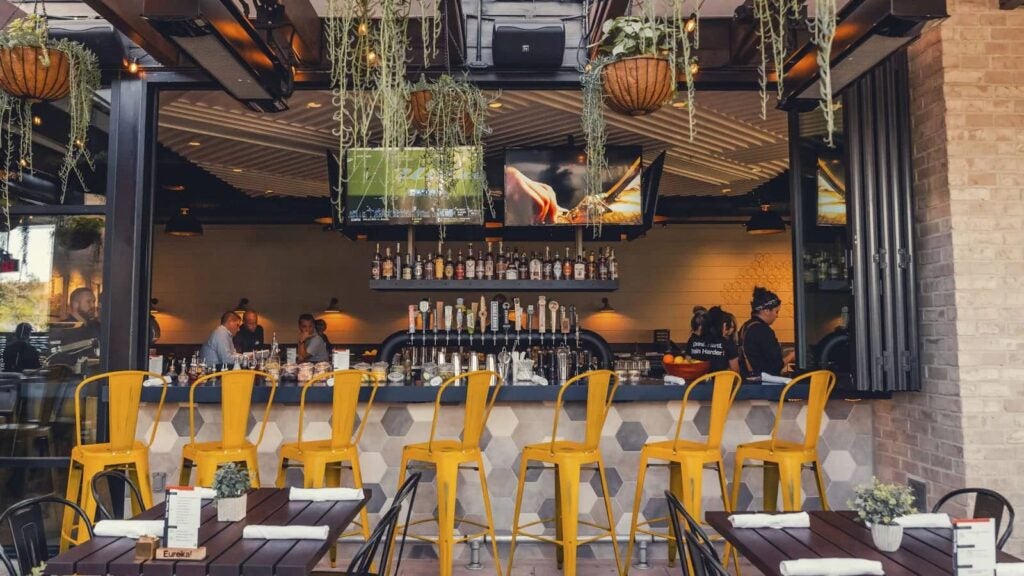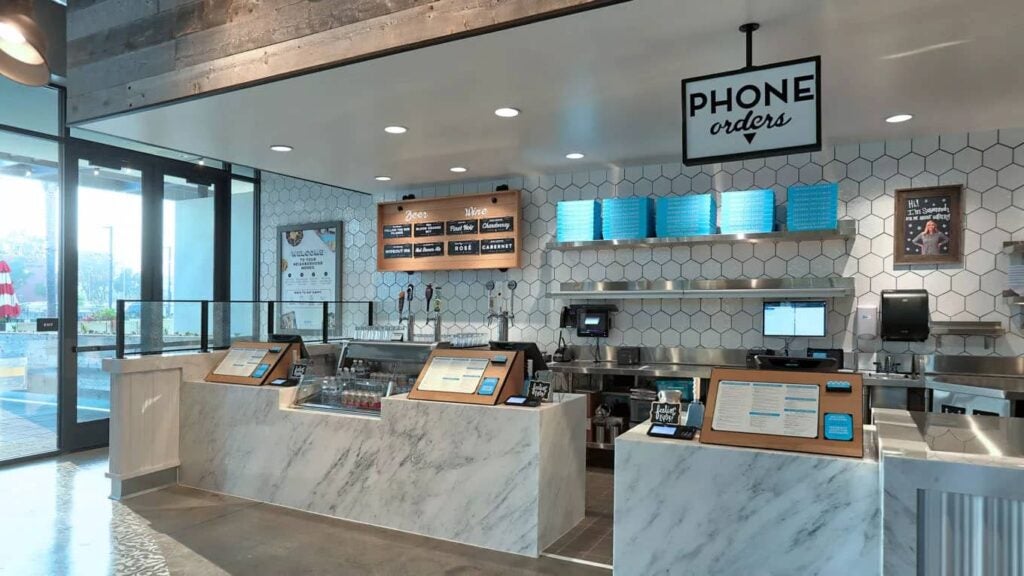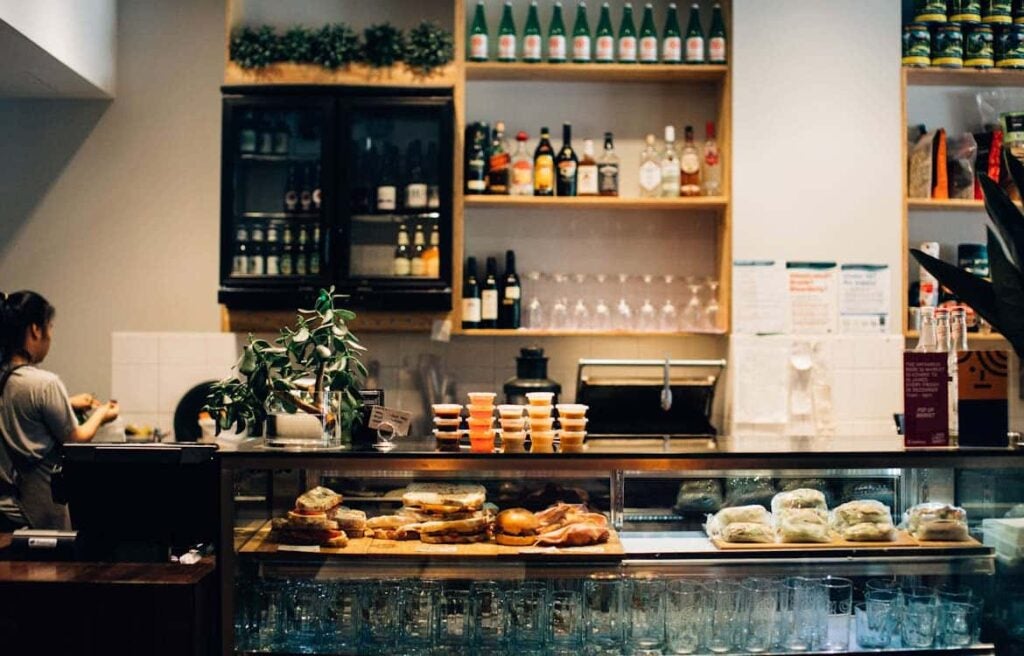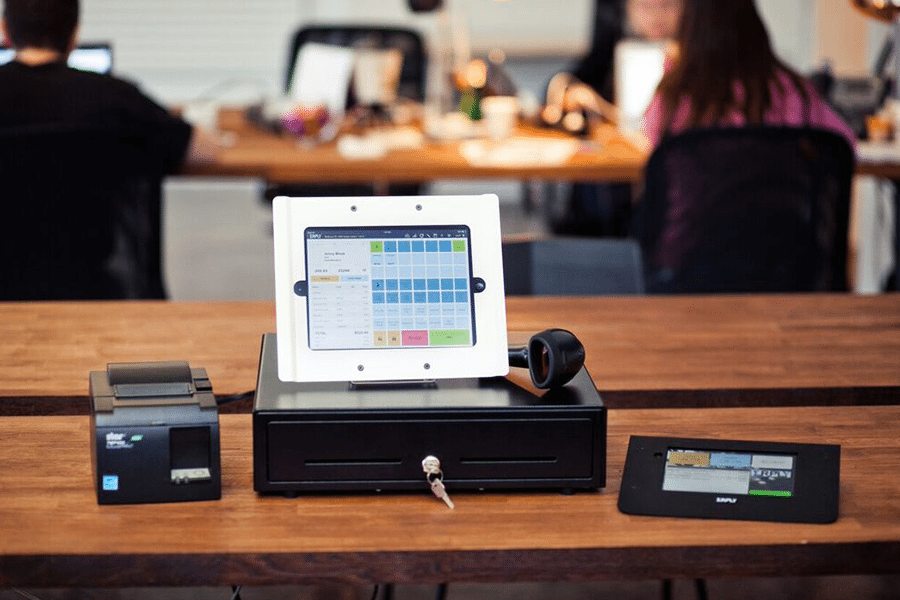A restaurant floor plan is usually a sketch of your restaurant space, including your dining area, kitchen, storage, bathrooms, and entrances. The best restaurant floor plans support operational workflow while communicating your brand to customers.
Your specific restaurant layout will vary depending on your restaurant type, but a 40/60 split between the kitchen and dining room is industry standard. Follow my steps to design a restaurant floor plan.
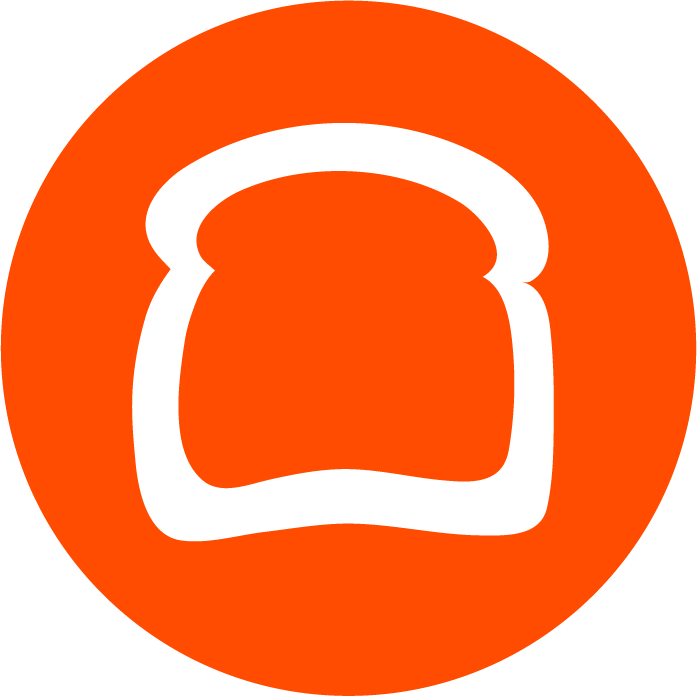
Free restaurant floor plan templates from Toast
Toast’s restaurant floor plan templates can help you get inspired as you map or reimagine your restaurant’s layout. Visualize how employees and guests will move through the space, and learn how technology has become integral to the restaurant floor plan today. Visit Toast.
What is a restaurant floor plan?
The term “restaurant floor plan” can refer to a few things. Most commonly, a restaurant floor plan refers to a drawing that illustrates a restaurant’s functional areas—from the staff and customer entrances to the kitchen, dining room, and staff areas. You’ll also hear people talk about a restaurant’s floor plan when referring to a restaurant’s general physical layout. A floor plan can also mean the virtual diagram of a restaurant’s dining room in a restaurant’s point-of-sale (POS) system.
Step 1: List Your Restaurant’s Functional Spaces
Every restaurant has several operational spaces for storing and preparing food, selling products, and sanitizing preparation and serving equipment. The size of each area will vary based on your restaurant’s style and whether customers eat on-site or take food to go.
The primary operational areas of the restaurant floor plan include:
- Entry and waiting area: The entryways of all restaurants should comply with Americans with Disabilities Act (ADA) regulations. This area needs serious consideration if your restaurant has wait times. For quick service and cafe concepts, this space can be minimal, especially if you have a bar for counter service.
- Dining areas: Restaurant dining areas typically need 60% of the restaurant space to provide adequate room for seating and traffic flow. Delivery-only restaurants or quick service spots may not need this much room. If you use a POS system, you’ll need space for terminals throughout your dining room.
- Kitchen: In most restaurant floor plans, the kitchen takes up about 40% of your space. This might seem like a lot for a space that patrons never see, but it’s the heart of your business. Kitchens also need gas lines, water lines, electrical wiring, floor drains, and ventilation hoods.
- Restrooms: In most locations, the health code requires restrooms for both your customers and your employees. These all typically need to be ADA-compliant.
- Delivery entrances and loading docks: In most locations, you don’t receive supplies through the same entrances that customers use. Large commercial buildings will already have loading docks or back entrances for vendor deliveries. If your building does not have one, it is a good idea to add a delivery entrance to your restaurant. You don’t want customers walking around vegetable crates to get to a table!
- Staff areas and back office: Restaurants need a back office to hold sensitive business information like personnel files, tax documents, computing equipment, and cash reserves. Some cities also require employers to provide break areas for staff.
There are also optional areas that you’ll need to add, depending on your restaurant concept. These include:
- Bar and service counters: A bar area is essential for restaurants with robust cocktail, coffee, or juice programs. If you allow customer seating at your bar, you’ll need to ensure that a portion of it is ADA-compliant. Delis, sushi shops, and other quick-service restaurants also need counters or bar areas. The availability of floor drains, electrical lines, and water lines will usually determine where you can place your bar or service counter.
- Takeout and delivery pickup areas: If you do a lot of takeout and delivery business, you should set aside space to hold completed orders and enable efficient pickup. Full-service restaurants with dine-in guests alongside delivery services should separate the two guest types to keep business flowing.
- Outdoor spaces: For some restaurants, the only outdoor space is the front entrance. But, in temperate climates, you’ll want to expand your dining space with outdoor patios or sidewalk seating.
Make a list of all the functional spaces your restaurant needs. Consider how many people need to work or dine in each area simultaneously and how long they will occupy the space. Allocate the most space in your floor plan for areas where the most people will congregate for the most extended amount of time. Dining rooms in full-service restaurants where customers spend two hours per meal will naturally be larger than in a burger joint where most customers take food to-go.
Step 2: Evaluate Your Location
Before you fall in love with a particular restaurant layout, you’ll want to locate existing electrical lines, water lines, load-bearing walls, and areas where you can place floor drains. Get a copy of your restaurant location’s blueprints, or consult a contractor to determine the most sensible places for your kitchen equipment, restrooms, and bar equipment. You should also contact your landlord and local zoning board to learn about any restrictions that could impact your choices.
Before you begin sketching your restaurant layout, you need to know these things:
- Location of utilities: The availability of gas lines, electricity, ethernet cables, phone lines, and water lines will influence how you layout your restaurant space.
- Interior elements that cannot change: You may not be able to move some walls or columns in your restaurant space. It is better to know what you can and cannot change before you draw your plans.
- Landlord restrictions: Most commercial buildings have rules about where you can receive deliveries and where entrances and exits can face.
- Zoning restrictions: This is primarily a concern for exterior signage and concepts that want to add drive-thru service. Local ordinances may not permit drive-thrus, or you may need special permits for sidewalk seating and outdoor patios. Zoning ordinances also determine where you can vent kitchen fumes and smoke.
Starting with an existing restaurant space can save you money. Re-configuring an old restaurant to meet your needs costs a lot less money than starting with a raw commercial space. Find a commercial real estate pro with restaurant experience to help you find the ideal restaurant location to rework. They can usually advise you on loans and financing options too.
Step 3: Design Your Kitchen Layout
Your restaurant’s kitchen has the most significant technical needs of any part of your restaurant. That’s why you start with the kitchen. Most restaurants allocate 30% to 40% of their total space to the kitchen to allow adequate food prep, cooking, sanitizing, and service space. There is more than just food to consider.
A restaurant kitchen must allow for adequate flow of:
- Food: Raw ingredients need to flow into the kitchen, and prepared food needs to flow out.
- Staff: Cooking and cleaning staff need an efficient workspace, and service staff need an efficient pickup space.
- Information: Cooks need to quickly see orders as they arrive in and leave the kitchen.
- Waste: Cooking fumes, steam, and smoke must exit the building. Wastewater and cooking grease must be safely disposed of.
A restaurant kitchen is also a nerve center for all your utilities. To remain safe and sanitary, a restaurant kitchen needs:
- Gas lines: To power cooking equipment
- Electrical lines: To power cooking and ventilation equipment, refrigerators, freezers, and POS equipment, and restaurant technology like kitchen display systems (KDS)
- Water lines: To supply dishwashers and sinks, specialty beverage equipment like soft drink dispensers and espresso machines, and sprinkler systems or fire suppression equipment
- Floor drains: To drain refrigerators, ice machines, ice bins, and sinks
- Grease trap connections: To prevent cooking fats from wastewater and cooking equipment from entering public sewer systems
Once you’ve chosen the best spot in your restaurant space to support your kitchen equipment, you’re ready to think about the layout of the kitchen itself. Traditionally there are three primary commercial kitchen designs that restaurants use: assembly line, island, and zone. Some people also list a fourth restaurant kitchen type, the open kitchen.
Each restaurant kitchen layout has benefits and drawbacks. The kitchen layout that is best for your restaurant will vary based on your available space and your restaurant style.
Assembly Line Kitchen Layout
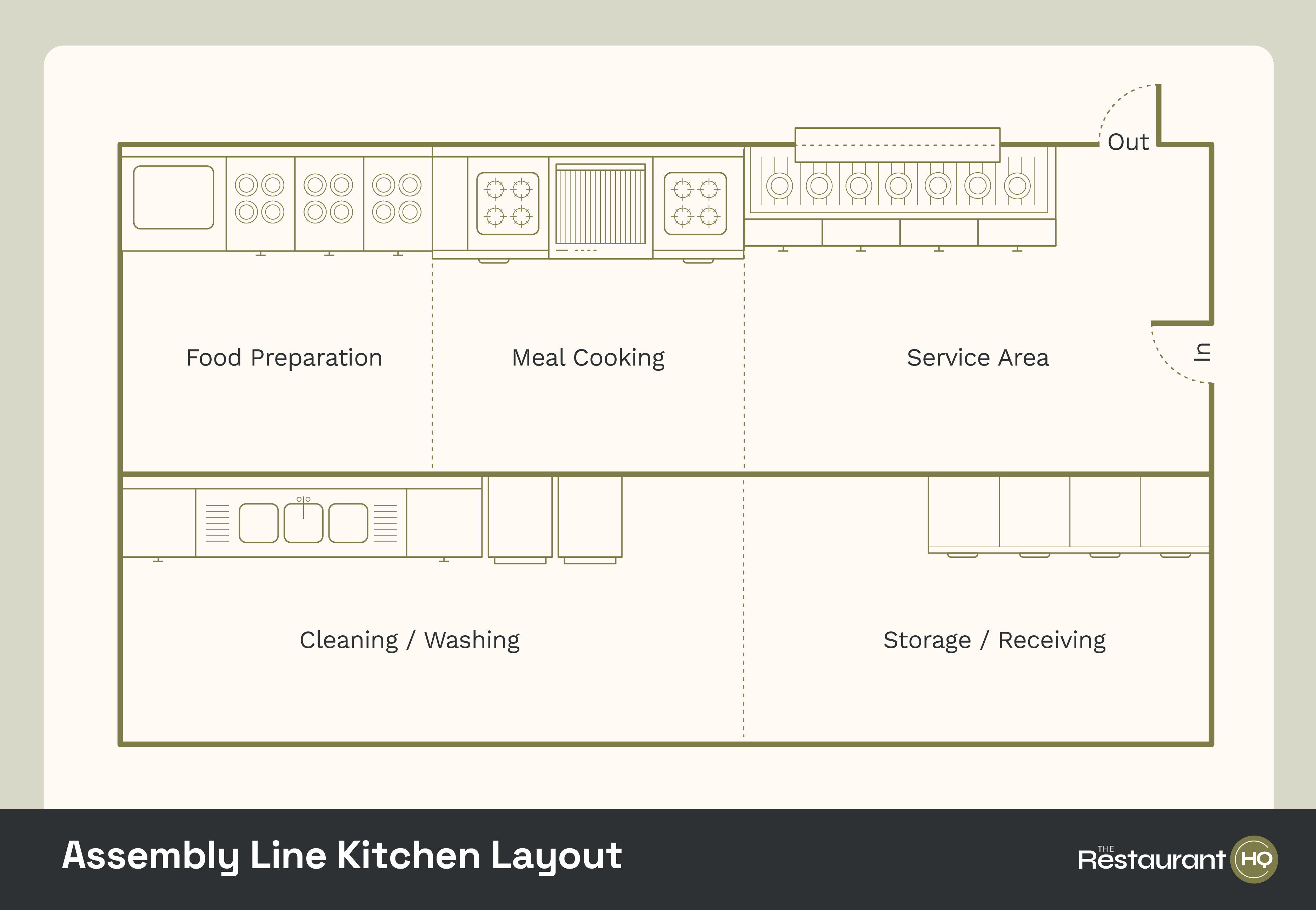
This floor plan includes three distinct areas for food production, from prep to cooking, then plating and pickup. An assembly line keeps staff in defined workspaces, so there is little movement between stations. An assembly line kitchen is best for high-volume full-service, pizza, and institutional kitchens.
Island Kitchen Layout
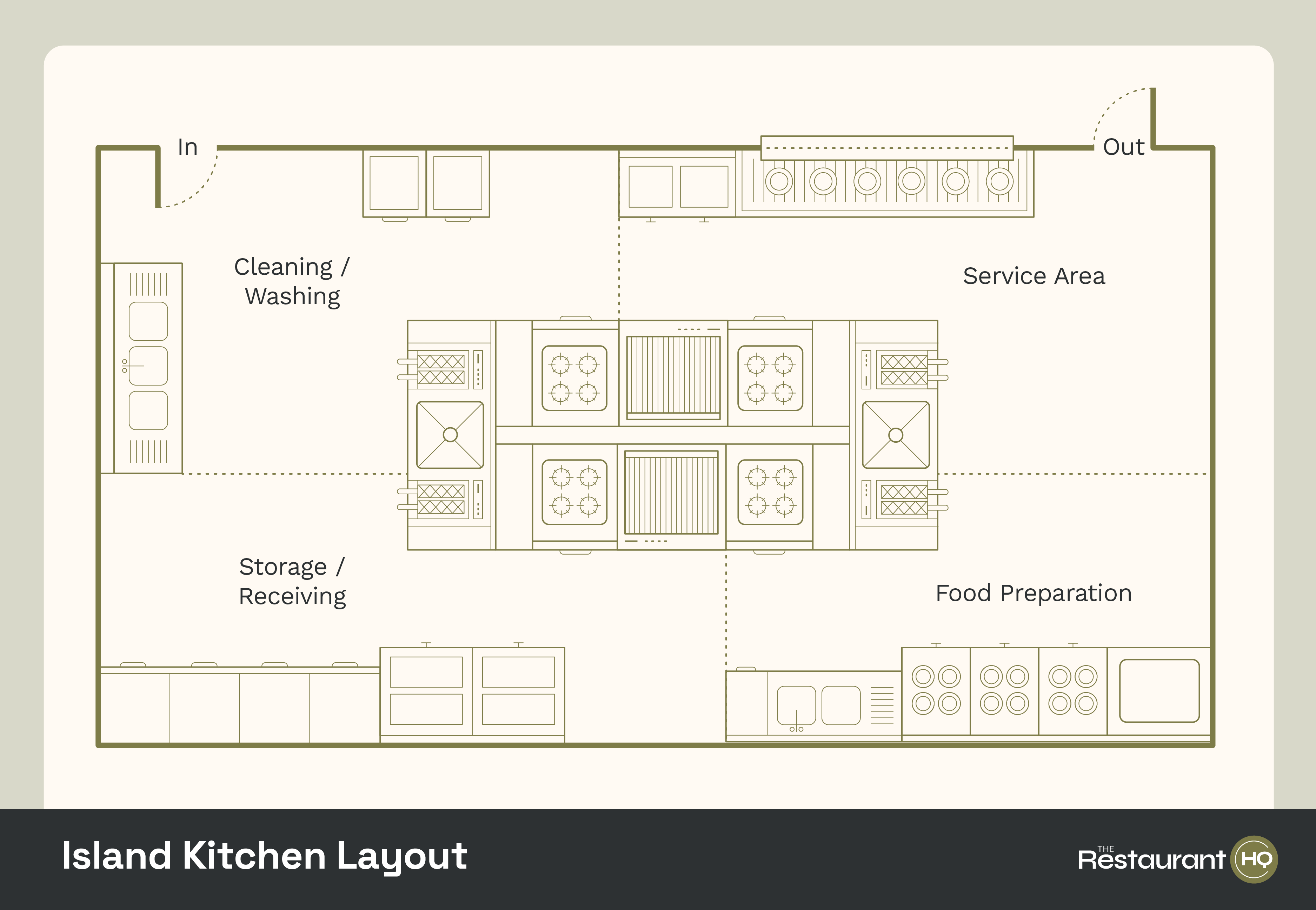
The circular layout of an island kitchen floor plan allows more cook movement and supervision between stations. The cooking equipment—like ovens, grills, and fryers—is centralized, with other stations for storage, food prep, and washing placed around the perimeter. It is easy for a head chef to see all the kitchen stations at once in an island kitchen, making this format a great choice for restaurants with a chef-owner and kitchens with flexible staff.
Zone Kitchen Layout
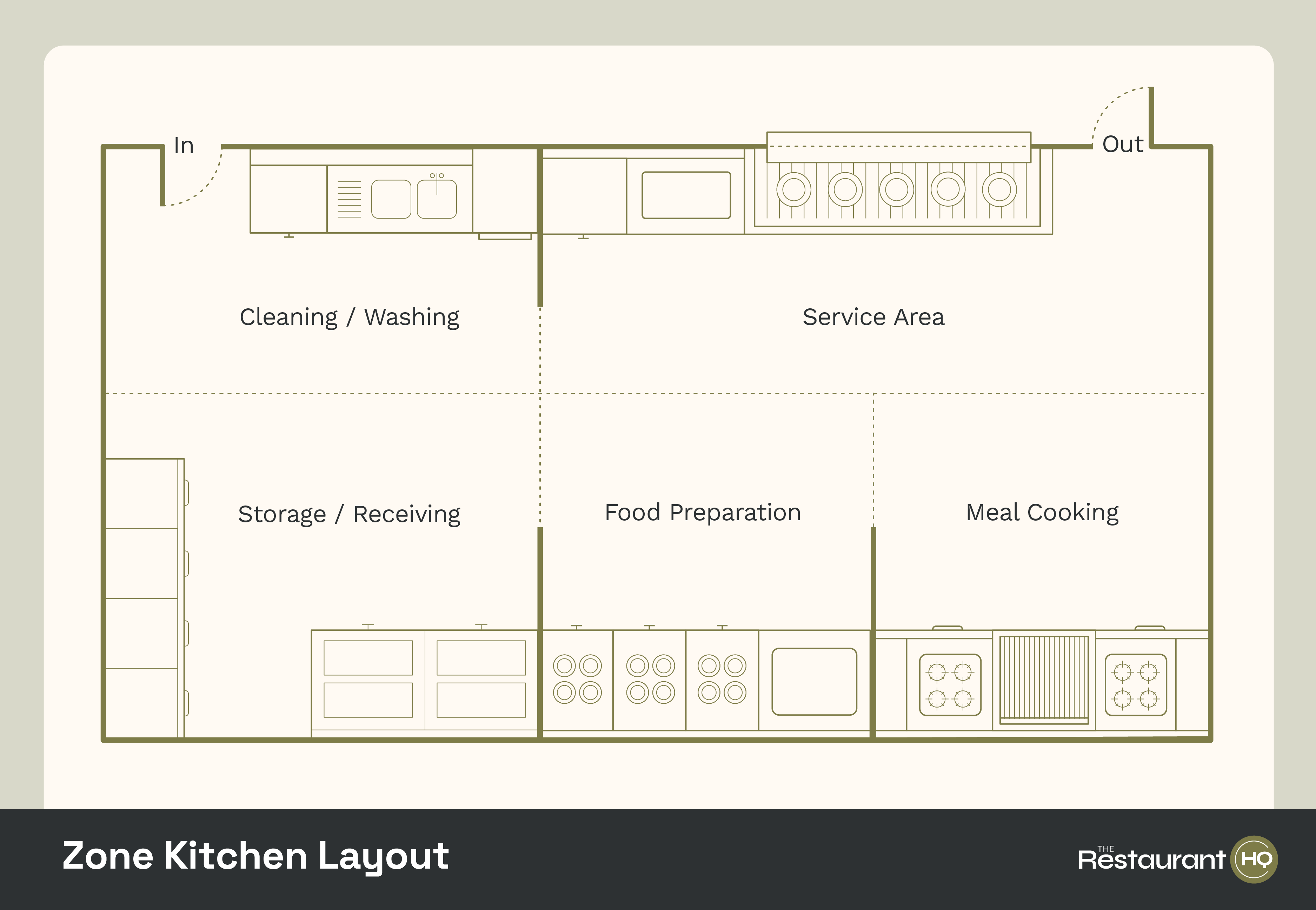
A zone layout breaks your kitchen into squares of about equal size for each kitchen task, from food storage to cooking. Defining zones for each kitchen task allows easier staff movement, giving front-of-house staff easy access to prep and cooking zones.
This setup is excellent for small spaces and food service operations like coffee shops, where the same staff prepares food and rings in orders. Because the cooking area is small, it works well for restaurants that serve a lot of cold dishes, like salads and desserts, or other food items that don’t require cooking.
Open Kitchen
Open kitchens can be assembly line, zone, or island kitchen layouts, depending on the available space. The only difference between an open kitchen and a traditional restaurant kitchen is that an open kitchen has one or more walls removed so customers can look into the kitchen. The ultimate layout of your open kitchen will depend on your space, budget, and operational needs.
Choosing an open kitchen actually has a bigger impact on your dining room layout than your kitchen layout. See the section below for more information.
Whichever kitchen layout fits your needs, it’s a good idea to test your plan before installing any permanent equipment. Have staff walk through workflows to ensure there are no traffic jams. Then you can lock the equipment in place.
Step 4: Design Your Dining Room Layout
Restaurant dining areas generally use around 60% of your total restaurant space. What you put in this space depends on your restaurant type. The first step in this equation is determining how much space you need to support your expected customer levels. Your location size and restaurant size can help you figure this out. Generally, fine dining restaurants need to allow more space per customer than fast service or casual restaurants.
These are industry standard ratios of the square footage per customer broken down by restaurant type should help you plan your seating space and traffic flows:
- Fine dining restaurants: 18 to 20 square feet per person
- Full service casual restaurant: 15 to 18 square feet per person
- Counter service restaurant: 12 to 15 square feet per person
You can start with your target customer number to determine how large you need to make your dining room or go the other way and use the size of your available space to figure the number of customers you can likely serve simultaneously. If you are operating in an existing space, you’ll likely also have a certificate of occupancy issued by the local fire marshal that tells you exactly how many people can be in your space at one time. This can be a great starting point for designing your dining room layout.
Once you know how many people you are accommodating, you’ll want to consider how much individual space to allocate for individual seating. The following table and chair space allocations allow staff and customers to coexist easily and provides room for most wheelchairs to pass.
- Occupied chairs: At bars, service, counters, and tables, there should be 18 to 20 inches of space between occupied chairs.
- Parallel tables: There should be 42 to 60 inches between the sides of tables that are parallel to each other.
- Diagonal tables: Square tables set on a diagonal only need about 24 to 30 inches between table sides. Space saving is one reason this table configuration is so popular.
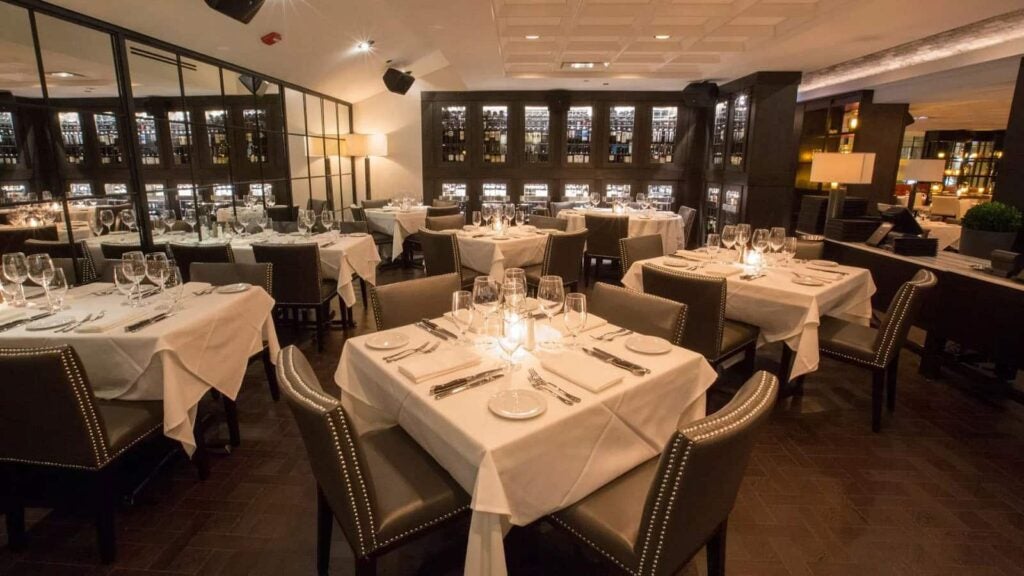
Of course, much of your space allocation for tables and chairs depends on your restaurant concept and the types of seating you use. Mixing table styles optimizes dining space by making clever use of wall space and supporting efficient traffic flow. You can move freestanding tables to accommodate large parties or change your space’s look and flow. Booths maximize wall space, and mixing them in with tables gives patrons their choice of seating. Many dining concepts add countertop-height tables to the mix to add visual variety. See the sections below for more information
Full-service Bar & Restaurant Layout
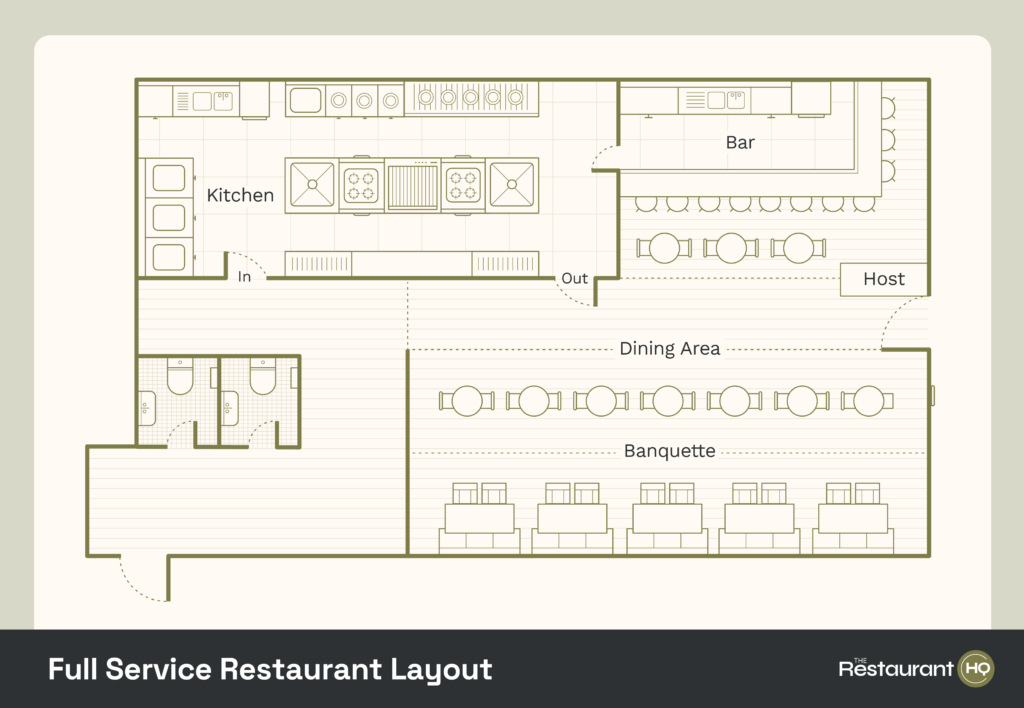
A bar and restaurant needs two distinct seating areas, usually separated by a visible barrier to mark bar seating clearly. These casual spots can also make efficient use of booths and freestanding tables to expand seating and give customers options. In this layout, the kitchen is completely closed off from the dining room, which is a great idea if your kitchen is busy, hot, or relies heavily on fryers.
Quick Service Restaurant Layout
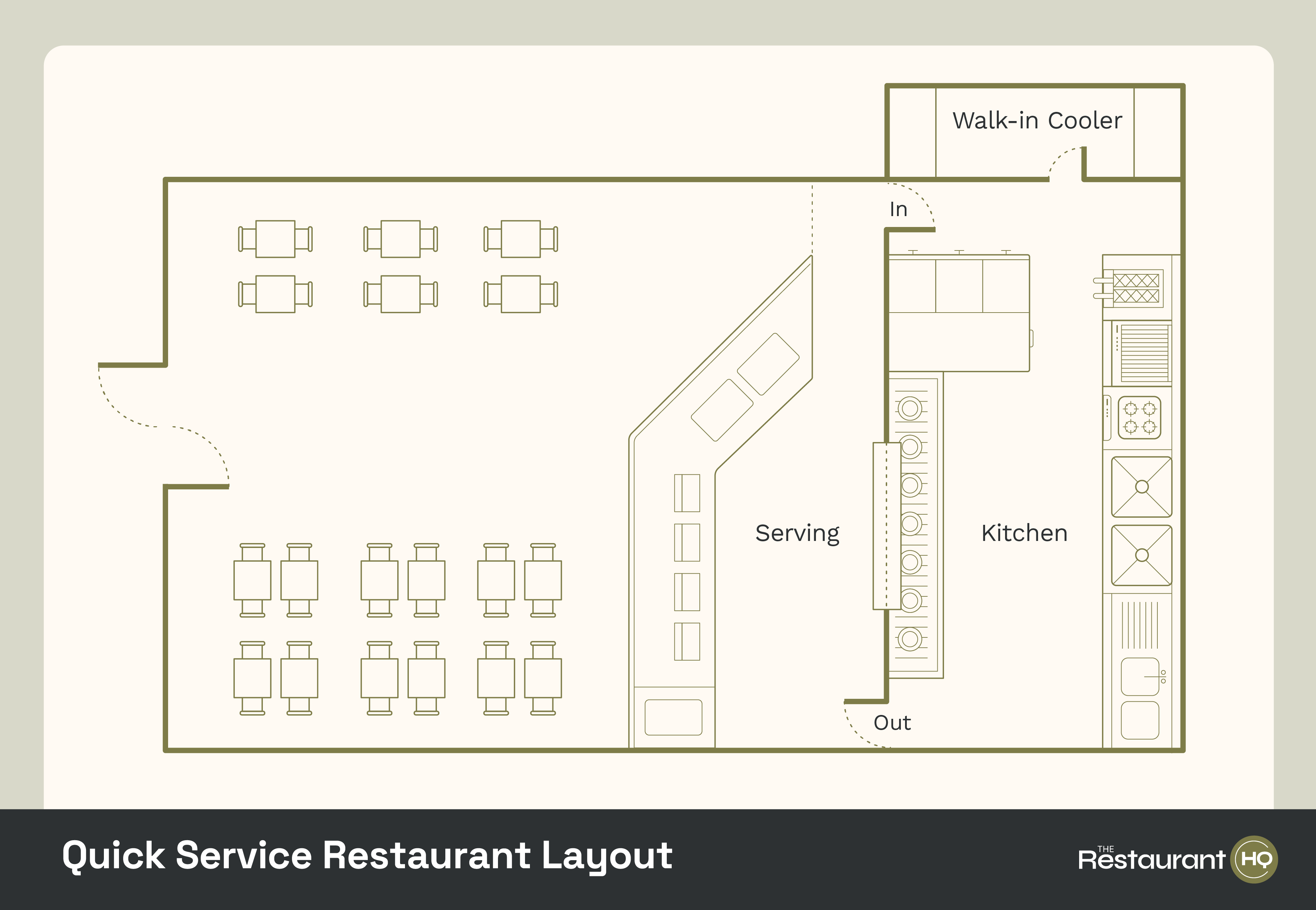
A quick service restaurant (QSR) needs direct access to the kitchen since many QSR staff have both food preparation and customer service duties. This layout also gives the team good sightlines of the entire dining room (so they can stay on top of cleaning duties) and the main entrance (so they can greet customers). This restaurant design works best for cafeterias, burger joints, barbecue, and build-your-own concepts (burritos, salads, combos, etc.).
Open Kitchen Layout
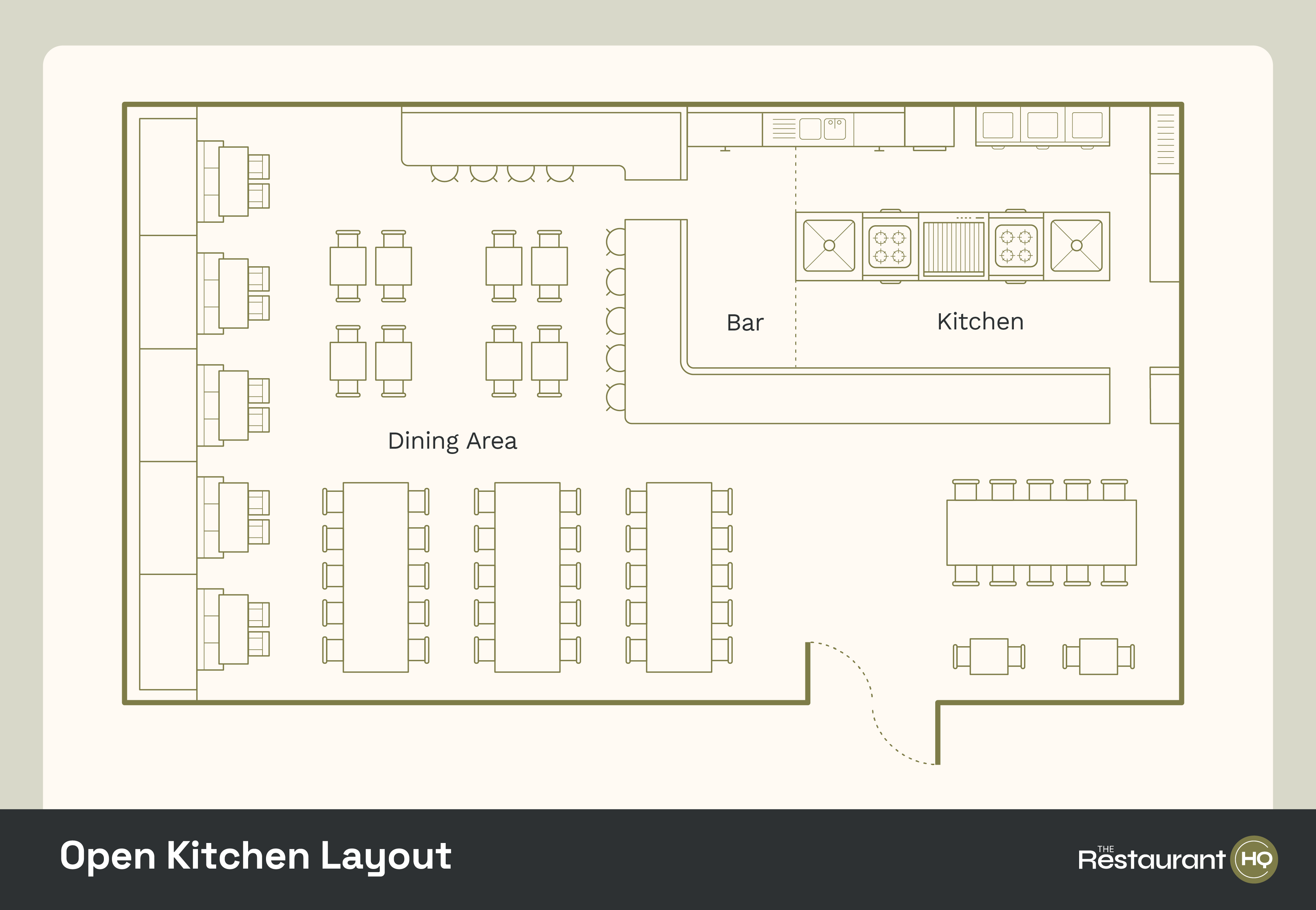
In an open kitchen floor plan, the kitchen walls are open to the dining room, allowing customers to see the cooks and the cooks to see the customers. This is a popular configuration for pizza shops and delivery-heavy restaurants since you can show off dramatic cooking skills (like tossing dough in the air) while also ensuring ample space for line forming. Open kitchens are also popular with celebrity chef concepts or high-end restaurants where customers expect a show.
When laying out your restaurant dining room, there are a few things to keep in mind besides the tables and chairs. Expand the sections below for tips on accommodating your restaurant technology in your dining room and considering outdoor spaces.
Step 5: Add Restrooms, Entryways, Waiting & Pickup Areas
All guest-facing areas of your restaurant must be ADA-compliant, so it’s a good idea to design them at the same time. Doorways must be wheelchair accessible, and you must have at least one restroom stall in each bathroom that is also wheelchair accessible.
I’ve talked a lot about ADA compliance in this guide because it is important. But beyond that, accessible spaces are good for business. The more customers that feel welcome in your space, the wider your customer base.
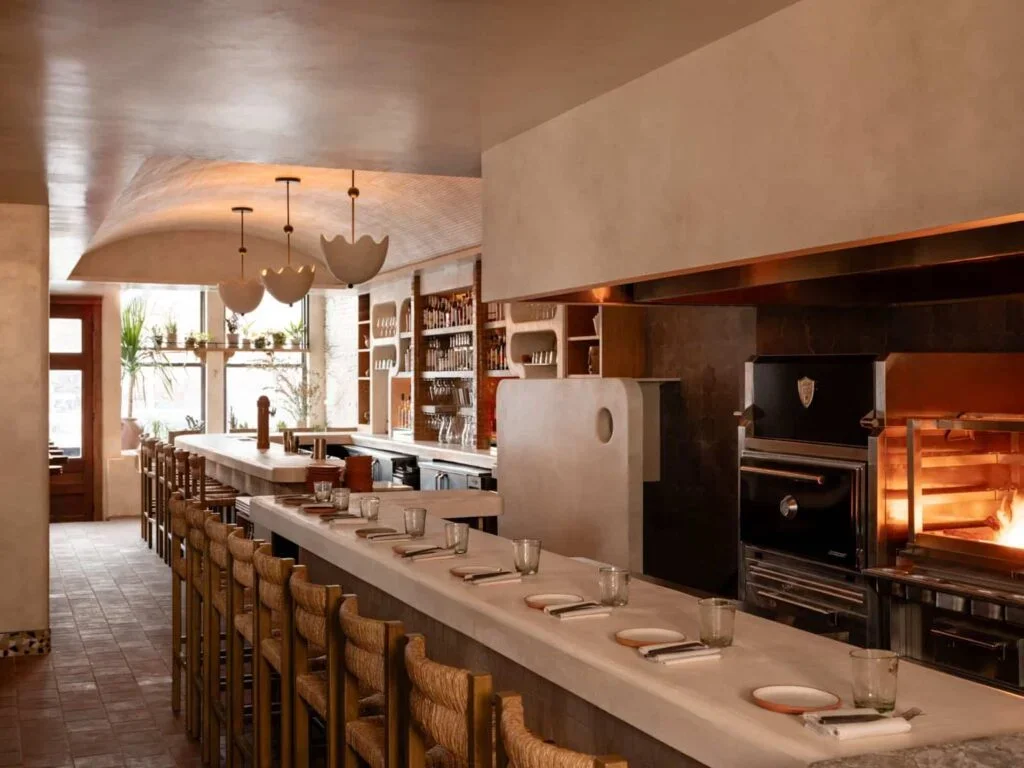
Expand the sections below to take a closer look at tips for designing your entryway, waiting areas, restrooms, and more.
Failing to comply with ADA regulations can result in fines of up to $75,000 to $100,000. It is worth hiring a Certified Access Specialist (CASp) to assess your space and ensure compliance. A CASp assessment typically costs between $500 and $2,000, depending on your location size. Find local CASp services with a quick internet search.
Step 6: Add Bars & Service Counters
Bar or countertop dining areas can be a great addition to your restaurant floor plan. If you haven’t considered one, you should add one if space allows. A bar can be a more profitable use of space than a large waiting area since patrons can order drinks while waiting. Plus, a bar creates small-footprint dining space since diners expect less elbow room at a bar or counter than they do at a table.
For placement, a bar or countertop that shares its back wall with the kitchen works very well, especially in small spaces. That lets you tie into your existing plumbing for bar sinks or add a pass-through window to the kitchen for a diner, cafe-style coffee house, or bistro restaurant concept.
In your restaurant floor plan, allow 14 feet of width for any bars or countertops. This allows plenty of room for customers to gather on one side, width for the counter itself, room for your staff to work, and room for a back bar for additional workspace behind the counter. Expand the sections below for more detail on specific bar and service counter types.
Any bar or counter that allows seating should have an ADA-compliant section that is no higher than 36 inches above the floor, with at least a 12 inch overhang to allow for wheelchair users to comfortably enjoy the bar.
Step 7: Design Staff Areas
You’ve addressed the needs of customers and vendors. Now it’s time to turn your attention to your staff’s needs. Staff areas don’t need to be large—since they don’t generate revenue, and ideally, your team isn’t spending long hours in them—but they should be thoughtfully designed.

- Staff Entrance: A separate staff entrance prevents traffic jams between your staff and your customers. A staff entrance can also double as a delivery entrance.
- Locker Room: If you have the space, a staff locker room is an excellent addition to your restaurant floor plan. A staff locker room gives your team a place to change from street clothes into work clothes and securely stow their personal belongings while they work.
Since anything that travels from outside your restaurant is a potential source of foodborne illness, many health inspectors will dock points on your health department rating if they see employee belongings in food service areas.
Step 8: Add Your Back Office
Last, but definitely not least, you need to create a back office space. Like your other staff-supporting areas, your restaurant back office doesn’t need to be large, but it does need to be secure. This means no windows and typically one entrance/ exit. It is common to place a restaurant’s back office somewhere in the middle of your overall floorplan; away from customers’ view. If you have a basement that is not prone to flooding, that is also a promising place for a back office.
Your back office holds sensitive information like hiring documents, tax information, and business licenses. It also holds valuable items like your back office computer, security system hub, and safe. There should always be at least two lockable doors between your safe and the outside world. Your office door should be solid and it should lock from the inside so that your team is secure when counting cash and handling deposits.
Allow enough back office space for two desks so your chef and front of house manager can both perform necessary tasks—like placing orders and printing closing reports—at the same time.
Create a Physical Restaurant Floor Plan Copy
You’ve likely been making notes and pen-and-paper illustrations as you’ve gone through the steps above. Now, it is time to create an official, finalized copy of your restaurant floor plan.
You can do this on your own with a free illustrator app like Canva or a specialized tool like SmartDraw.
If you are courting investors or have a complex restaurant operation, consider hiring a professional to draft a physical copy of your restaurant floor plan. You can typically find graphic designers who specialize in restaurant floor plans on freelancer sites like Fiverr for rates ranging from $10 to $100, depending on your restaurant size and how quickly you need the floor plan.
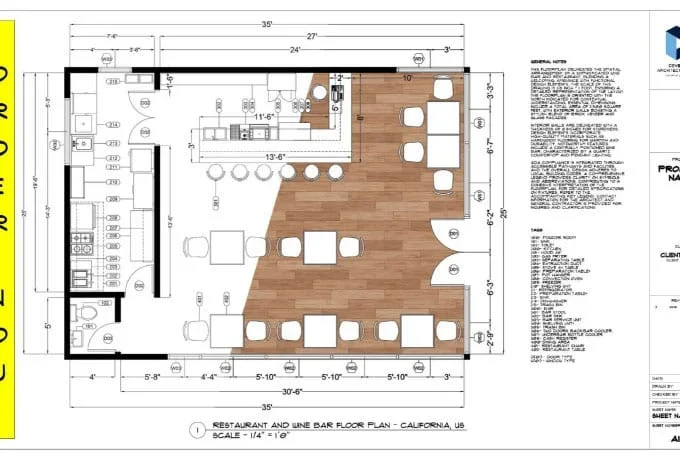
Restaurant Floor Plan Considerations
When designing your restaurant floor plan, the most important thing to remember is that your layout must enable the flow of several elements through your restaurant. Your ultimate restaurant layout should take these elements into consideration:
- The flow of people: Your staff, customers, and vendors
- The flow of product: Food and beverage deliveries and food and beverage sales
- The flow of utilities and information: Electricity, water, air, order information, and payment data
Your restaurant should also be secure, with doors and windows that are easily lockable. Restaurants have valuable inventory, equipment, and sometimes cash on hand that can make them a target for would-be thieves. Beyond that, your restaurant floor plan must also:
- Comply with health code: Health codes determine everything from the required temperature of your handwash sinks to the distance required between ware washing and food prep areas. Make sure you know your local codes before committing to a restaurant floor plan.
- Comply with fire code: Restaurants use all types of fuel from gas to wood, each of which has its own fire safety requirements. The fire code also specifies the number and placement of required emergency exits.
- Comply with ADA requirements: We’ve talked a lot about this throughout this article, but this is a final reminder; all new and renovated restaurant floor plans should honor the ADA.
The list of considerations for a restaurant floor plan is not lengthy, but each item is important to get right. Your local health and fire departments are an excellent resource if you have any questions. Then, it’s all about giving your team the room they need to work and your customers enough space to enjoy your food and atmosphere.
Frequently Asked Questions (FAQs)
Restaurant floor plans can be simple or complex, depending on your restaurant type. These are the most common questions I hear about restaurant floor plans.
Last Bite
Your restaurant floor plan dictates your entire operation’s workflow, from kitchen and dining areas to customer amenities like waiting areas and restrooms. Allocating about 40% of your total area to the kitchen is the industry standard, with 60% for your customer-facing areas. The layout that works best for your restaurant will depend on your restaurant type and sales volume. The best restaurant floor plans support the smooth flow of employees, customers, food, and information through the restaurant space, giving employees the room they need to work and customers the space they need to settle in and enjoy your amazing food.

