Design a modular coffee shop floor plan with ordering and pick-up zones and walking paths. Get inspired by layout plans that optimize customer and traffic flow.
Your coffee shop’s layout is as important as where you source your beans. A good coffee shop floor plan supports your shop’s electrical, plumbing, and sanitation needs and uses furnishings to invite customers in while subtly guiding them through the ordering process. It also ensures you have enough in-store diners present to cover the cost of your rent.
The best coffee shop floor plans are easy to navigate and have five key zones, including:
And each of these zones will need to adhere to the accessibility standards set by the Americans with Disabilities Act (ADA). To help inspire your choices, I’ve compiled four coffee shop layout plans, along with insights into the ideal size, location, and target customer for each layout.
Then, I’ll dig into the step-by-step design process to help you optimize daily operational efficiency, choose the best furniture, make use of vertical storage, and more.
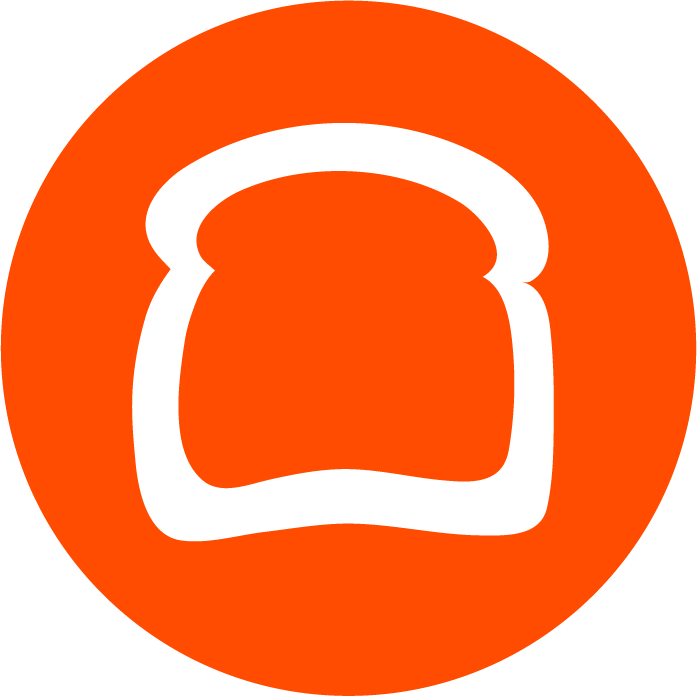
Your business plan outlines your entire vision and explains how your coffee shop will take shape and operate. Download the free template and learn how to write an executive summary, establish an operations plan, conduct market and financial analysis, and more.
Coffee counters are pit-stop coffee shops that rely on grab-and-go sales without seating. This coffee shop layout relies less on ambient lighting and other mood-setting amenities, because it’s not the kind of place customers stay a while.
Why it works: The small footprint allows this shop to meet customers where they are, in business cores or near rail lines — and proves you don’t need much space to start a coffee shop.
This coffee shop floor plan is built for speed to serve customers quickly on their commutes or work breaks. A quick-stop shop should utilize vertical space to sell retail items like mugs and coffee beans or bodega-style purchases like newspapers and chewing gum.
Ideal location size: 600-800 square feet
Target customer: Commuters and office workers taking breaks who need grab-and-go convenience. Consider adding pre-packaged cold items like salads, sandwiches, and snacks like chips and fresh fruit at the counter to encourage upsells.
This midsize coffee shop layout has a long espresso bar running in the back of the shop, furthest from the front entrance, and intimate seating arrangements of various sizes spread throughout. It may also have a drive-thru where zoning permits.
The newest location for my favorite coffee shop followed this layout almost to a T, a big departure from the smaller spaces occupying other locations. The location’s previous owner had a more full-service brunch and lunch concept, with long buffet tables in the middle of the space.
Usually, that meant long lines of people crowded between too-big tables, trapping patrons in their chairs. The new design is easier to rearrange and also takes a less-is-more approach, making the space feel bigger and far less crowded.
Why it works: Most of the shop is given to flexible, movable seating. Customers can move the furniture easily to accommodate different-sized groups, and staff can move furniture to accommodate events like live music and book readings.
This layout also pushes the espresso counter to the back of the shop to allow staff a broad view of the service floor, so they can easily see areas that need cleaning or restocking.
Ideal location size: 800-1,000 square feet
Target customer: Customers who want to socialize, write, or work remotely. Customer Wi-Fi is typically a must for these shops. Consider mixing up your furniture selection to accommodate parties of many sizes and putting outlets near two-top tables for those who want to use your shop as a co-working space.
With an espresso bar facing a wide open entrance, limited seating, and lots of retail display space on the walls, this circular configuration makes the most of tight spaces.
Why it works: Circular countertops and seating spaces remove sharp angles that can be difficult to move around. Staff and customers can maneuver easily around the space. The lower levels of the circular bar are ideal for showcasing impulse purchases.
Ideal location size: 900-1,300 square feet
Target Customer: Shoppers, travelers, and sporadic one-time customers are most common for pocket shops. Socializers are a secondary customer type, though, so you should have a few small, comfortable seating areas.
Large coffee house layouts have the means to provide ample lounge seating spread across various levels and rooms, allowing customers to use the space as a meeting place for casual dates or business meetings. Thanks to square footage, these coffee shops can typically feature multiple cold or dry storage units for fresh-baked goods or other hot, dine-in items.
Why it works: Large coffee shops have a community expectation, so they act as a backup living or meeting room for local residents and travelers. As a result, many large coffee shops create room dividers with shelves or furniture that display merchandise.
To allow room for lines to form, the espresso counter tends to run along the widest wall and be sited at the back of the shop. Where zoning allows, large shops set back from the road benefit from signage posted at a height that can be seen for several blocks or even a nearby highway.
Ideal location size: 3,500 to 4,000-plus square feet
Target customer: One-time visitors on shopping excursions or vacations are common in this type of shop. They are also common meeting places for customers to meet and socialize. These shops have lots of comfortable seating and a plan for staging live music.
Now that your creative juices are flowing and you’ve seen some top-shelf examples, let’s talk about how to physically create your coffee shop or cafe floor plan layout, from the idea stage to blueprints and equipment placement.
This is your “I start my business on the back of a sushi napkin” moment. So it doesn’t have to be super formal. Yes, you can start visualizing your coffee shop floor plan in a sketch on a piece of graph paper or with an app like SmartDraw. But, really, anything will do.
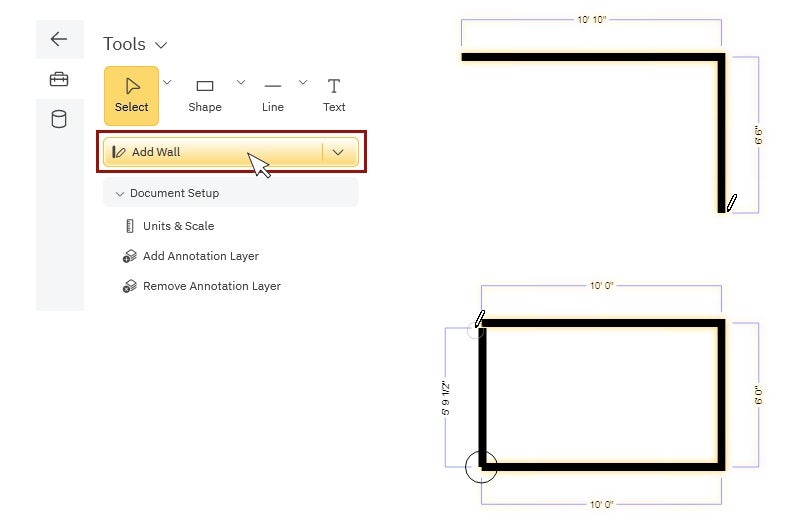
As you sketch out your space, define clear sections with zones for ordering, picking up, and dining in. If you intend to have coolers for grab-and-go items or retail space, include that too. Include as many details as you can, like where you want your espresso machine, prep area, dishwasher, etc.
If you’re lucky enough to have the blueprints or plans from your space’s previous owner, use them as a template and identify where utilities, entrances, and exits are located.
Finding existing utilities like electrical and water lines will show you where you can logically place equipment like Wi-Fi routers, POS systems, charging stations, and outlets, and fit counters, refrigerators, sinks, and dishwashers. If your location is a raw space, there won’t be any lines run yet. So you’ll need to find a contractor to give you an estimate on running lines where you need them.
Ideally, you’ll have a separate entrance for supplies and customers so your customers don’t need to step around delivery dollies to get their morning coffee. The main customer entrance will also influence the location, size, and shape of your main service counter. You should note all the existing entrances and exits on your floor plan drawing.
The next step in creating a coffee shop floor plan is detailing what you plan to sell, which of those items you plan to prepare in-house, and how many staff members and customers will be in your space simultaneously.
Start by asking yourself these questions:
Once you’ve answered these questions, note an estimated volume of each item you’ll expect to use in a week to support your customer volume and sales projections. You’ll need to add enough storage space to your coffee shop floor plan for supplies and backstock.
If you don’t have a lot of storage space (many coffee shops don’t), negotiate with your suppliers to get multiple deliveries throughout the week. You’ll need more administrative bandwidth to check in orders and manage invoices, but you won’t need as much on-site storage space.
Now, it is time to take the information from the previous steps to identify the best place on your floor plan to place your counter.
The service counter is the focal point of your coffee shop. Don’t get boxed into a single straight line. Depending on your location’s size, the shape of the counter might be diagonal or even circular. Use the floor plan examples at the top of this article as inspiration.
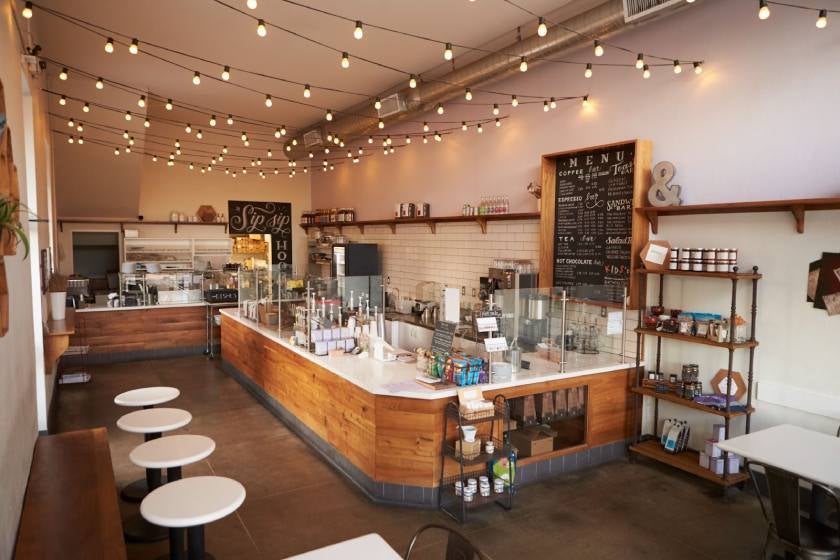
When placing your counter, also consider the location of your entrance, utilities, and equipment. It’s ideal for your counter to face your customer entrance. This makes it easy to see and greet customers. Meanwhile, your service counter will house electrical equipment like your POS, water lines, and drain lines to support your espresso machine, coffee brewers, and sinks.
You may also need built-in, reach-in refrigerators and chilled display cases. So you need to be sure that you place your counter in a spot where you can bring all of these utilities together. Most importantly, the counter itself needs to be about two feet wide to fit an espresso machine.
In addition to the counter, you’ll need a back bar workspace for your staff on one side and a gathering space for customers on the other. You’ll need to allow for at least 14 feet of width on your floor plan for these areas.
Sketch out a preliminary counter layout on your app. If you’re hand-drawing, sketch your counter options on a separate piece of graph paper. You can cut out the sample counter and try placing it in different configurations on your paper plan.raph paper. You can cut out the sample counter and try placing it in different configurations on your paper plan.
Coffee shop equipment comes in multiple sizes, so you should choose your equipment before finalizing your coffee shop floor plan. You may discover that you need to source smaller equipment or build larger counters to accommodate the equipment you need.
Local building codes and health department regulations will have an impact on the type of equipment you use and its placement. Hand-washing sinks and dishwashers require floor drains, while refrigerators and ovens require adequate ventilation space.
It’s a good idea to get the advice of a contractor familiar with installing restaurant equipment to let you know where you can place large equipment like walk-in refrigerators and ovens. Otherwise, consider local health and building codes when choosing and placing equipment.
Some technicians will caution against placing routers too close to refrigerators, as these barriers can create communication issues and system malfunctions.
Get the measurements for any equipment you are thinking about. Add the equipment options to your app-based or paper floor plan (in the same way that you did for your counter options). Try different configurations to find the equipment that fits best in your shop.
Before your floor plan gets too crowded, you need to think about foot traffic. There needs to be enough open space in your floor plan for people to stand.
It’s best when your coffee shop’s floor plan makes it clear where customers should form lines. The placement of fixtures and furniture can provide the space for line formation — an aisle at least 36 inches wide is best — while signage can provide visual cues. If your shop is busy enough, plan for a custom queue that folds around shelving or stanchions.
Ensure that your shop is accessible to people with mobility issues and other disabilities to create an inclusive environment and expand your customer base. All places of business open to the public have certain obligations that fall under ADA compliance that will impact the width of aisles, doorways, counter heights, and restroom design.
You’ll want to keep these ADA-recommended measurements in mind as you lay out your aisles and set aside space for bathrooms and line formation.
Adhering to the ADA is good for business. The Administration on Aging projects that there will be more than 69 million Americans age 65 and older by 2030, making up approximately 20% of the total US population. Add this to the already 50 million Americans with disabilities, and you’re looking at a customer base that outnumbers any single cultural, racial, or ethnic group in the country.
Your coffee shop floor plan is practically complete. The final flourish is adding your fixtures (like ambient lighting and a sound system) and furnishings (like chairs, tables, stools, and retail displays).
The fixtures and furnishings that are best for your shop will vary based on your target customer. You can break down most of a coffee shop’s regular customers based on the ways they use a coffee shop space.
The main coffee shop customer types are sightseers, socializers, and break-takers. These three have different expectations of an ideal coffee shop experience, and their preferences will influence the type and placement of your coffee shop’s fixtures and furnishings.
Take note of the dimensions of your preferred furnishings and fixtures and add them to your floor plan. Lay them out before you order them to ensure that your preferred items will fit in your space and leave enough room for your staff and customers to easily move throughout your shop.
With your furniture and fixtures added to your sketch, your coffee shop floor plan is complete. Depending on how you plan to use it — as part of a business plan or to entice investors — you may want to turn over your work to a professional designer to polish it. You can find one by asking other businesses who they use or using freelancing sites like Fiverr or Upwork.
Coffee shop “sightseers” are customers who are in your shop for a one-time transaction. Sightseers are coffee patrons who are passing through and looking for a quiet, comfortable, one-time experience in your shop. Sightseers might be visiting tourists or travelers passing through on a cross-country drive.
In a mall setting, sightseers could be shoppers who are taking a break during a longer shopping excursion. Sightseers might also be real estate agents who use your space to illustrate the appeal of your neighborhood to clients.
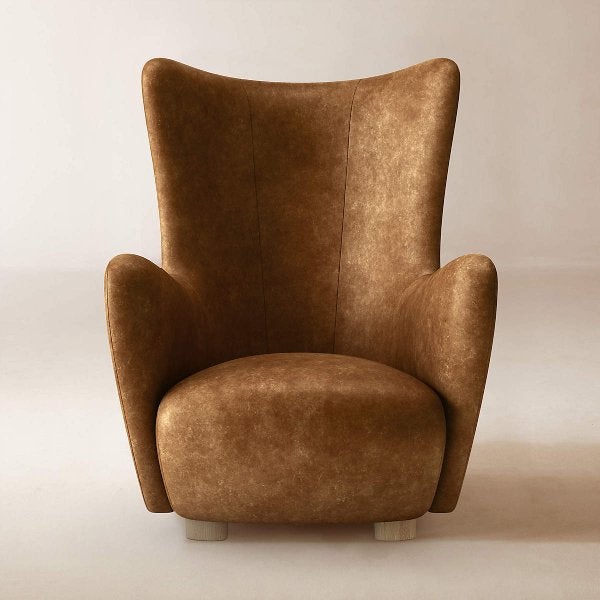
Sightseers need comfortable chairs and menus that are easy to navigate. They are also interested in purchasing small items like mugs, tumblers, aprons, and other souvenirs that are emblazoned with the name of your city or a nearby landmark.
To attract sightseers, fixtures should showcase your own retail offerings, from mugs and whole bean coffee to branded merchandise like hats, shirts, and aprons. And furnishings should be comfortable and roomy, with space to place shopping bags and packages.
Customers who meet friends, dates, or business prospects in a coffee shop are “socializers.” Socializers tend to like secluded nooks in coffee shops and prize a welcoming ambiance. Socializers are great for business because they are the most likely to convert to regular customers — every coffee shop’s bread and butter.
Socializers may return for open mic nights or live music. They may also build relationships with your staff and add a sense of community to your business. A subset of socializers are people who work from home and use their local coffee shop as a sort of co-working space.
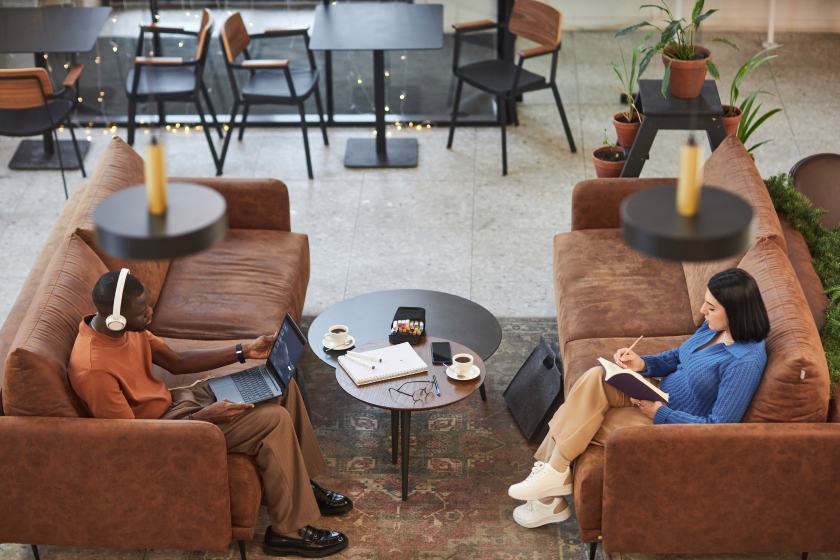
Coffee shops in any location will have some percentage of socializer customers. Small towns and tightly knit neighborhoods — both urban and suburban — see a higher percentage of them, though.
Locations with a large number of socializing customers should have fixtures that are flexible and have various uses for events like live music, book readings, coffee tastings, and brewing classes. And they should have furnishings that are sturdy and easily moved to accommodate groups of different sizes and various types of events.
If you’re buying furniture secondhand or are going for a more vintage vibe, consider refurbishing pieces through a local vendor. One of my favorite coffee shops sourced vintage pieces that were all unique in shape and size. But the cushions were so old, they’d instantly bottom out, sitting me far below the table, unable to use the flat surface work or set my drink.
Break-takers are folks who visit a coffee shop once a day or more. They tend to be individuals who work nearby and need a quick way to refuel during their day. Since break-takers are usually coming from a work environment, they also tend to enjoy people-watching from a countertop or window seat.
Countertop seating along a window is a great way to appeal to single customers who are taking a work break. If you have a sidewalk permit, outdoor tables and chairs are popular with people who need a breath of fresh air after spending hours in an office.
Coffee shops located near office towers will likely have a high percentage of break-taking customers. These shops should have fixtures that guide line formation and clear signage for customers to navigate the menu and order queue. And they should have furnishings that appeal to solitary customers, like countertops and small-footprint sidewalk or patio seating.
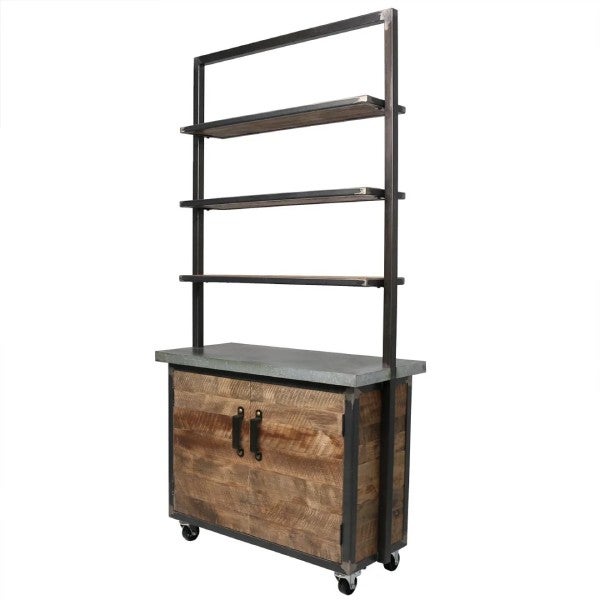
This Nashville coffee shop is located in the lobby of the Noelle Hotel in downtown Nashville. The smart floor plan makes clever use of a small space, with seating that appeals to groups and single patrons.
Tucked just beside the hotel’s main entrance, inside the main lobby, the location supports foot traffic from hotel guests and break-takers from nearby offices.
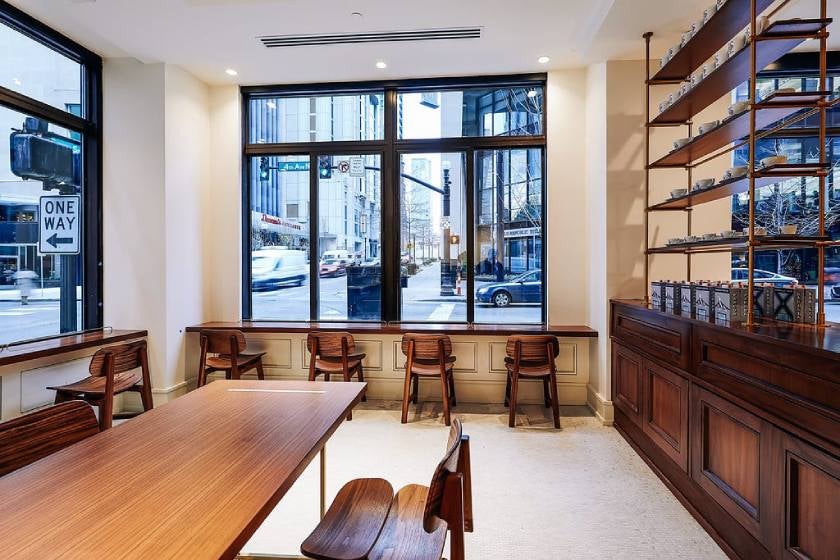
There are a lot of great details in the Drugstore Coffee floor plan, from the variety of seating options to the long service counter and excellent use of natural light. This coffee shop also has the advantage of sharing storage spaces with the hotel, so they don’t have to worry about maintaining space for hundreds of to-go cups and retail backstock.
Planning your coffee shop floor plan is a crucial step to opening a coffee shop. The best coffee shop floor plans are based on the shop’s location, size, and target customer, but also consider the general vibe of your concept.
Most independent coffee shop owners plan the placement of fixtures, furnishings, and product displays alone or with the support of their suppliers. You will, however, need to ensure that water lines, electrical lines, and ventilation and sanitation plans adhere to building and health codes.
Ray Delucci is a graduate of The Culinary Institute of America with a Bachelor’s in Food Business Management. He has experience managing restaurants in New York City, Houston, and Chicago. He is also the host of the Line Cook Thoughts Podcast, where he interviews and shares the stories of foodservice workers. Ray currently works in food manufacturing and food product development.
Property of TechnologyAdvice. © 2026 TechnologyAdvice. All Rights Reserved
Advertiser Disclosure: Some of the products that appear on this site are from companies from which TechnologyAdvice receives compensation. This compensation may impact how and where products appear on this site including, for example, the order in which they appear. TechnologyAdvice does not include all companies or all types of products available in the marketplace.